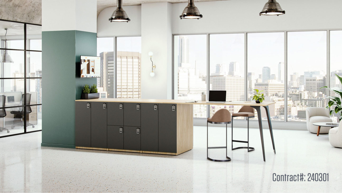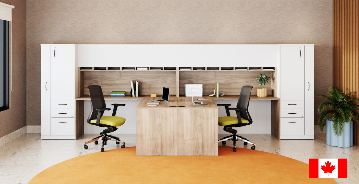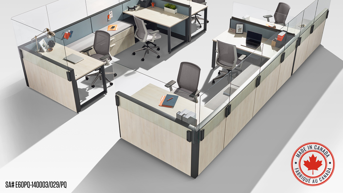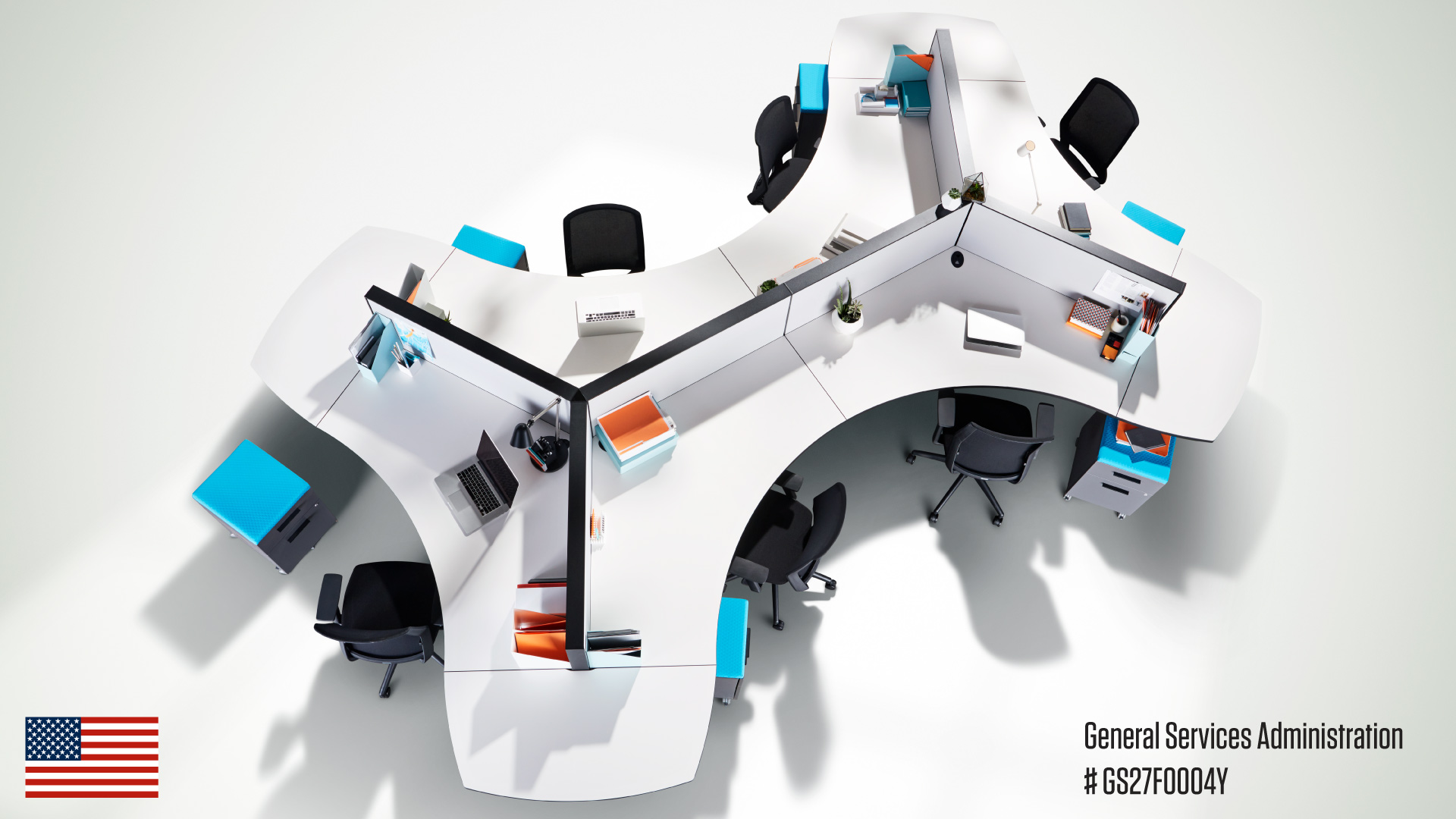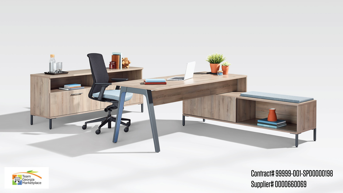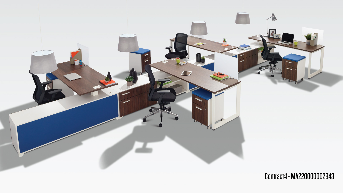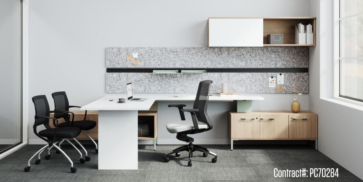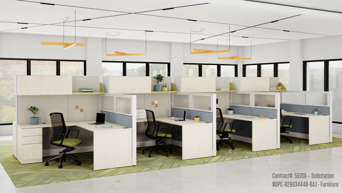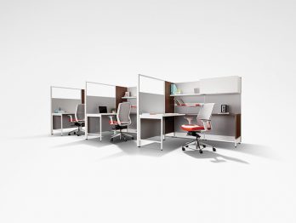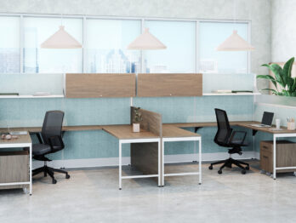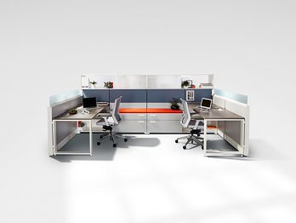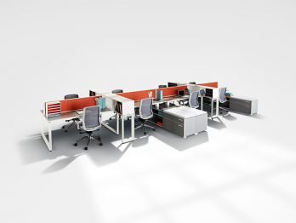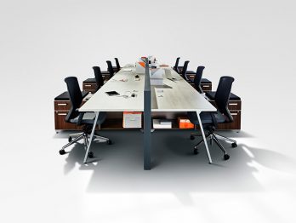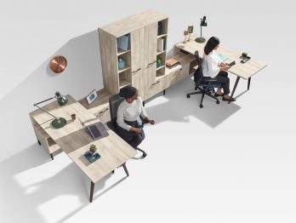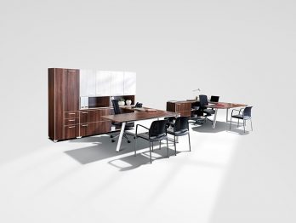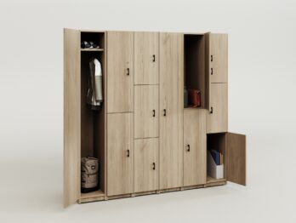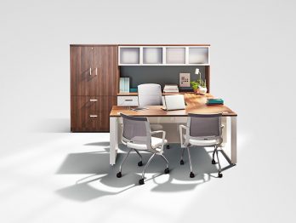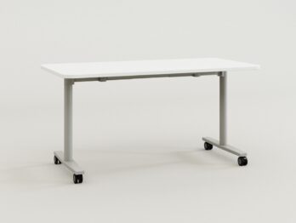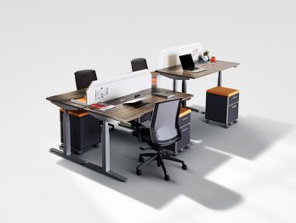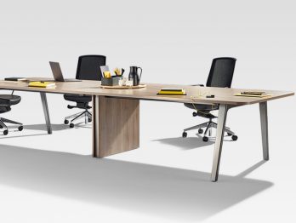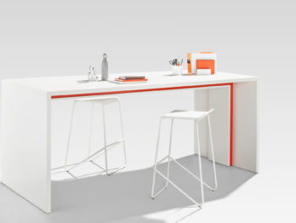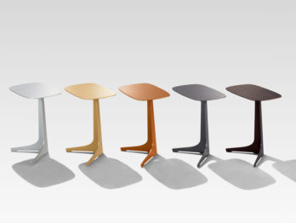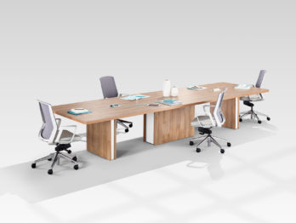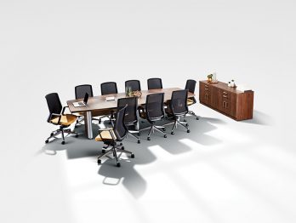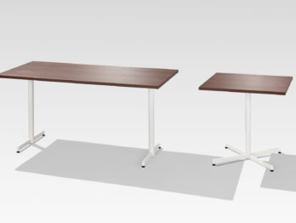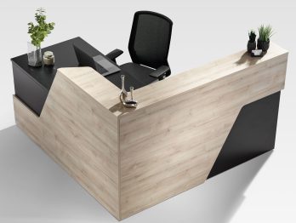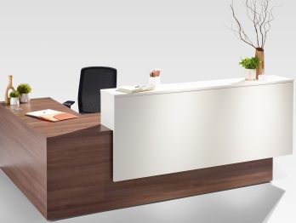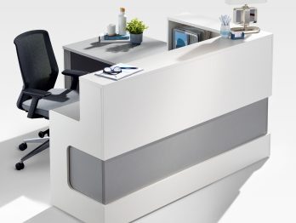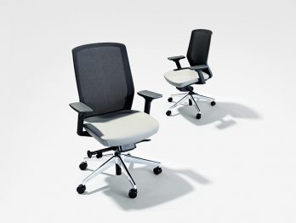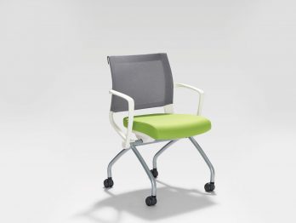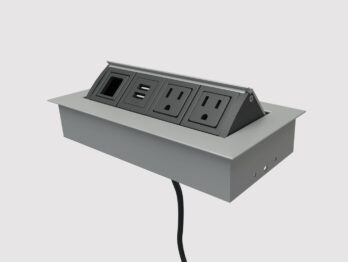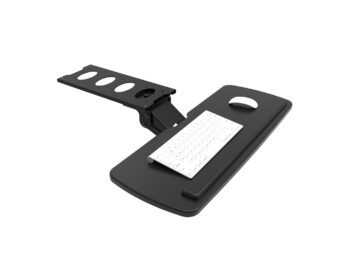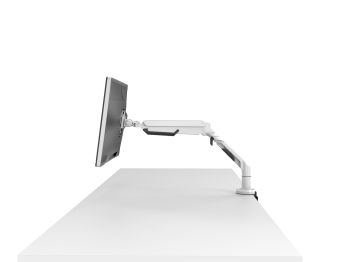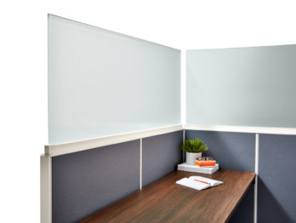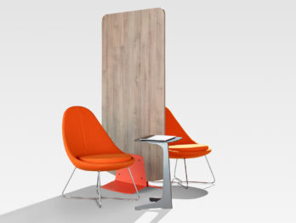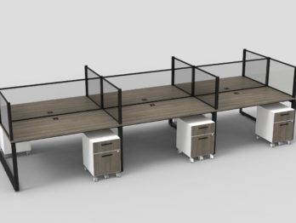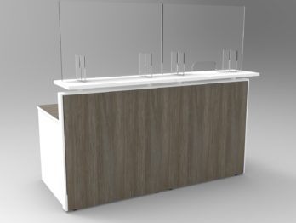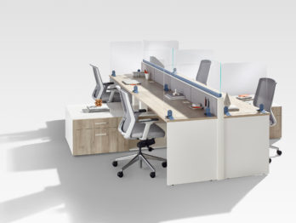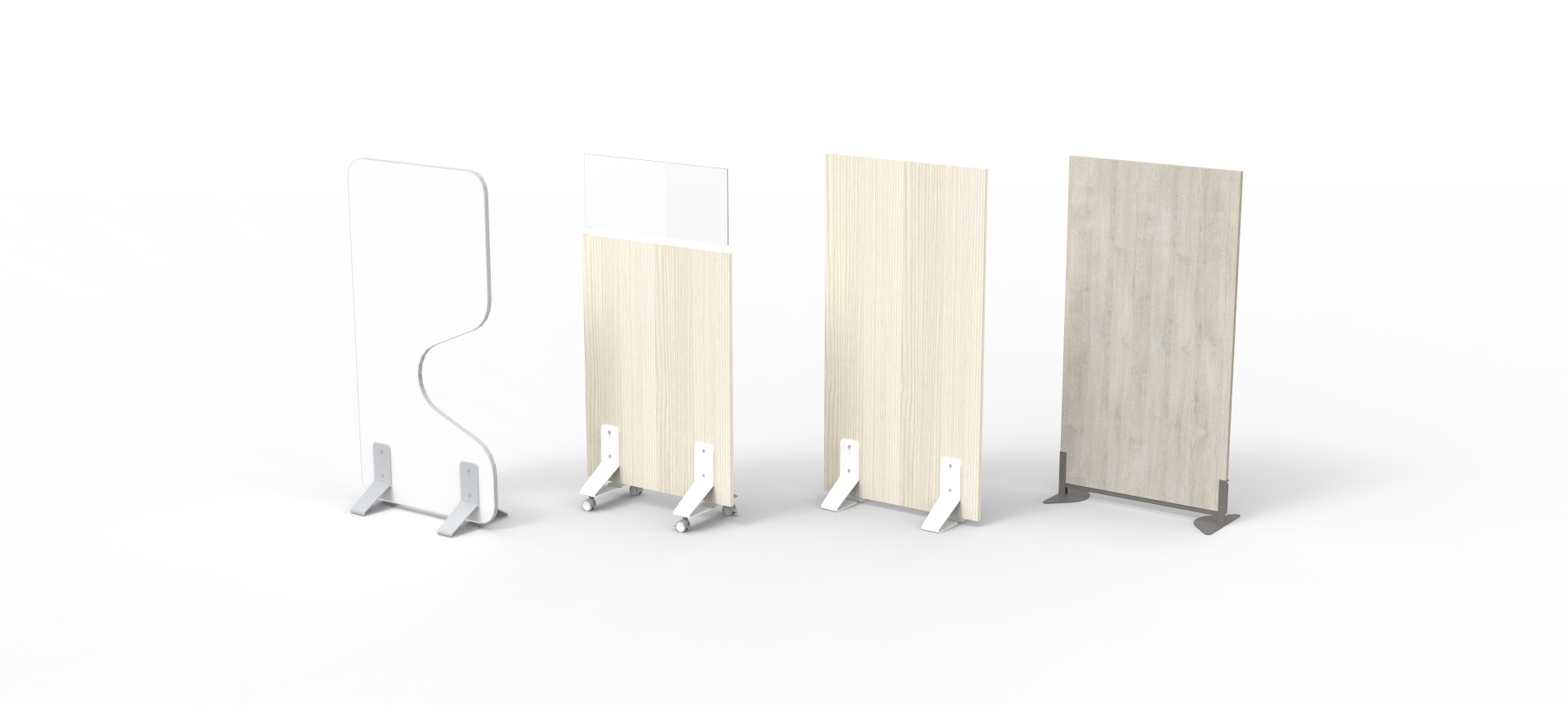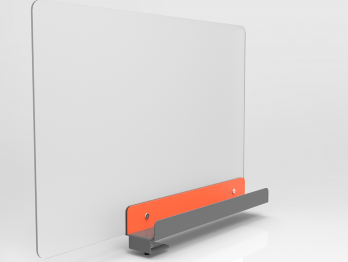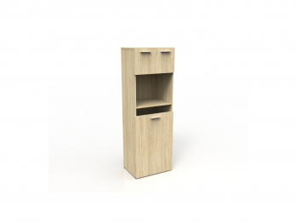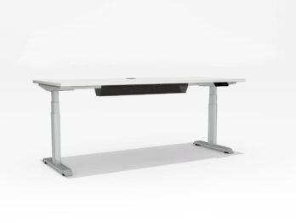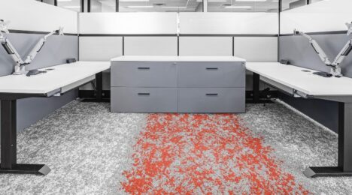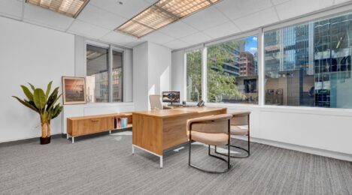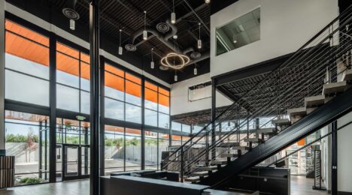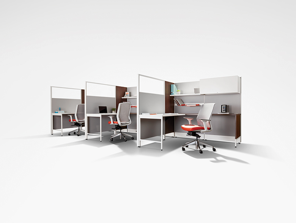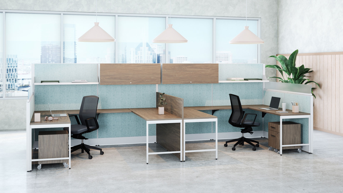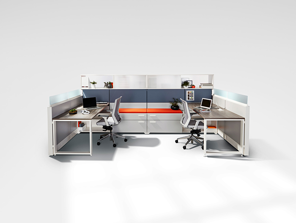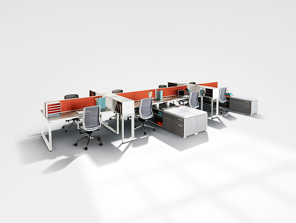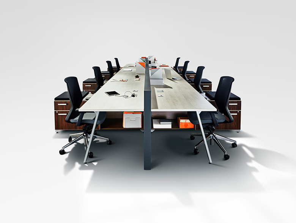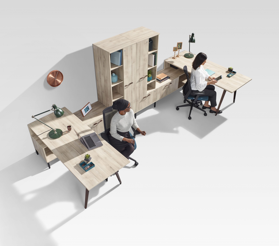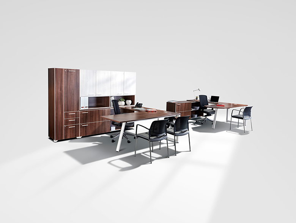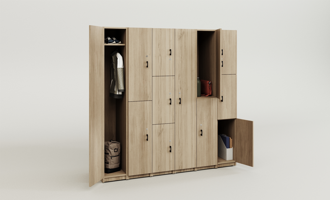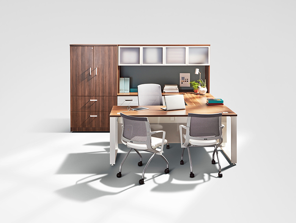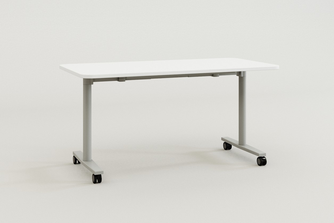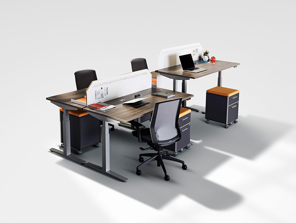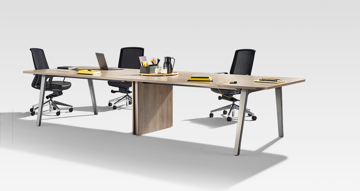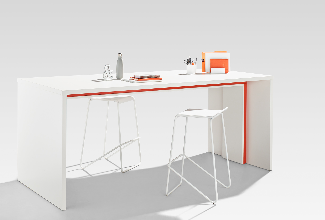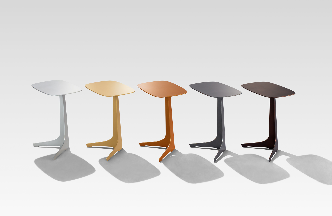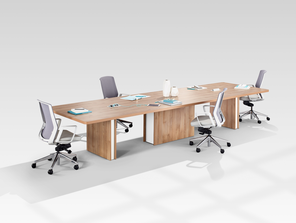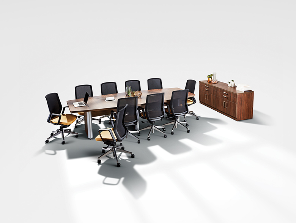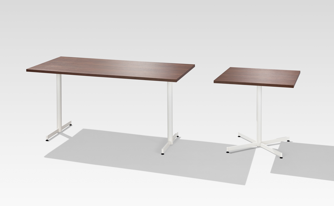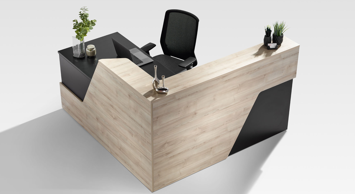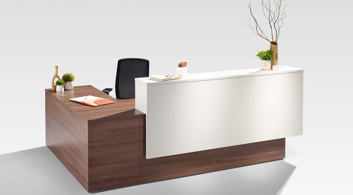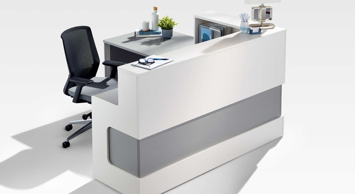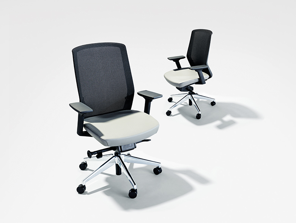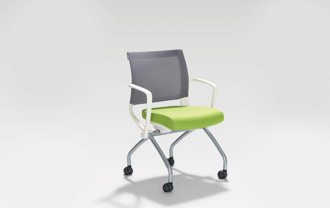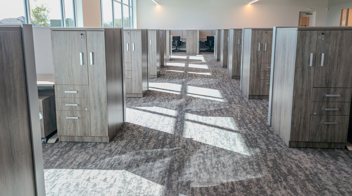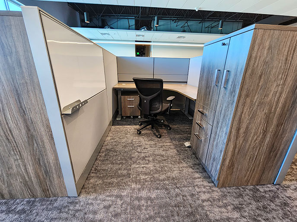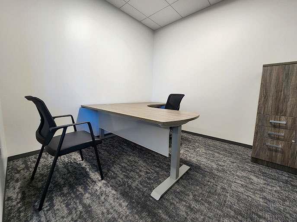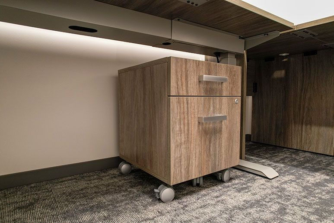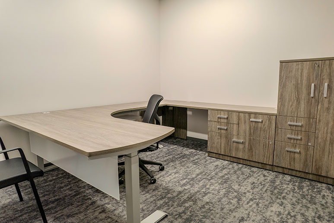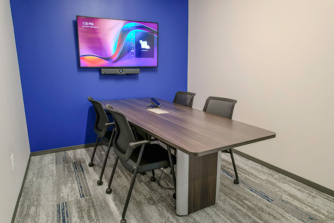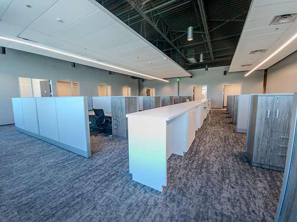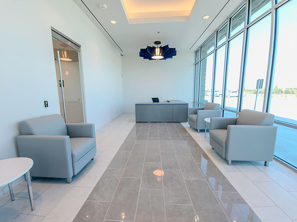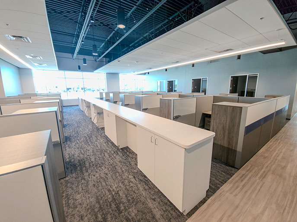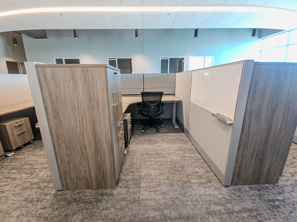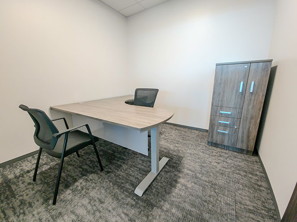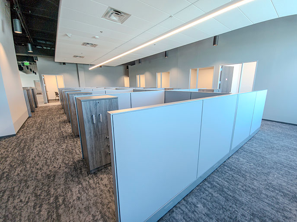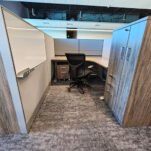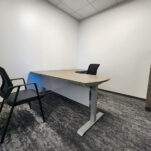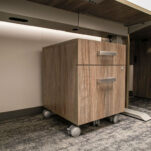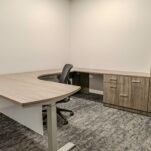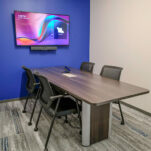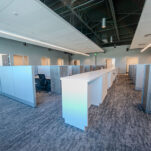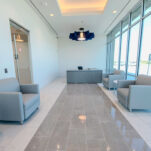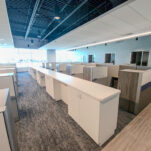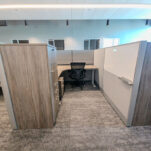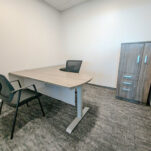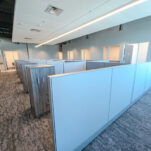The Challenge
Tayco’s Dealer, The Wells Group sought out to create a new corporate office for Contech, an automation engineering / construction company. As a rapidly expanding enterprise, Contech requires a significant number of workstations to accommodate its growth and ensure ample space for operations. Tayco’s quick production timeline and quality products made this an easy choice for this project.
A crucial consideration for Contech was to maintain the same degree of personalization found in a private office but in a workstation layout. Not only did they have to encapsulate everything from a private office into a smaller area but also were struggling with space column issues. This project required products that could meet their requirements while also optimizing the available space.
In addition, on a tight timeline, this project needed to be carefully thought out to ensure that their vision was achievable under the schedule of manufacturing.
The Solution
To address Contech’s requests, The Wells Group needed to be strategic on product, space, and timeline. To accomplish all these requirements, their suggestion of Tayco’s Cosmo line for workstations was well thought out.
93 Curved Height adjustable tables in Southwester laminate and matching vinyl (L163/v163) allowed for increased workspace while also giving them flexibility for a standing or sitting. Moreover, a contributing factor that enhanced the functionality of these workspaces, mirroring the ambiance of a private office, was the integration of the Combo Closet and filing system. This addition played a pivotal role in optimizing storage within a confined area, effectively combating clutter and promoting organizational efficiency. Lastly, one of our favourite customizations to these workstations were the magnetic whiteboard tile. This feature provided a convenience for the end user to map out their creative thoughts within their own space, promoting increased productivity. All these features delivered their request of having a private office feel but in a micro scale.
To meet the demands of the expanding company, four conference rooms, a breakout meeting room, and a lunchroom were essential. The breakroom was designed to accommodate everyone with two Hanna square top tables in Southwestern Vinyl and matching laminate (L163/V163) with silver paint x base legs. The conference rooms were very uniform in design with the Norris straight boardroom table in Tuxedo melamine and matching vinyl (L132/V132).
Finally, to ensure upper management could perform to their highest, there was a need for executive offices that were fully functional. The Metro Executive product line was selected to provide ample surface space and storage solutions. This was achieved using under-desk pedestals, a combination of 96” arc and straight desk combo and storage cabinet, all in Tuxedo laminate and vinyl. An additional O Table was added in every private office intended for meetings and more collaborative space.
The Result
The use of Tayco’s furniture solution has a significant impact on Contech’s office space. After the installation of Tayco’s furniture, the Client’s feedback was entirely positive especially with the use of space and the beautiful finishes that were complementary to their brand identity.
Despite its size and complexity this project was completed within the short timeframe and budget. This collaboration between Tayco and The Wells Group is another example of organization, collaboration, and thought-out design.
